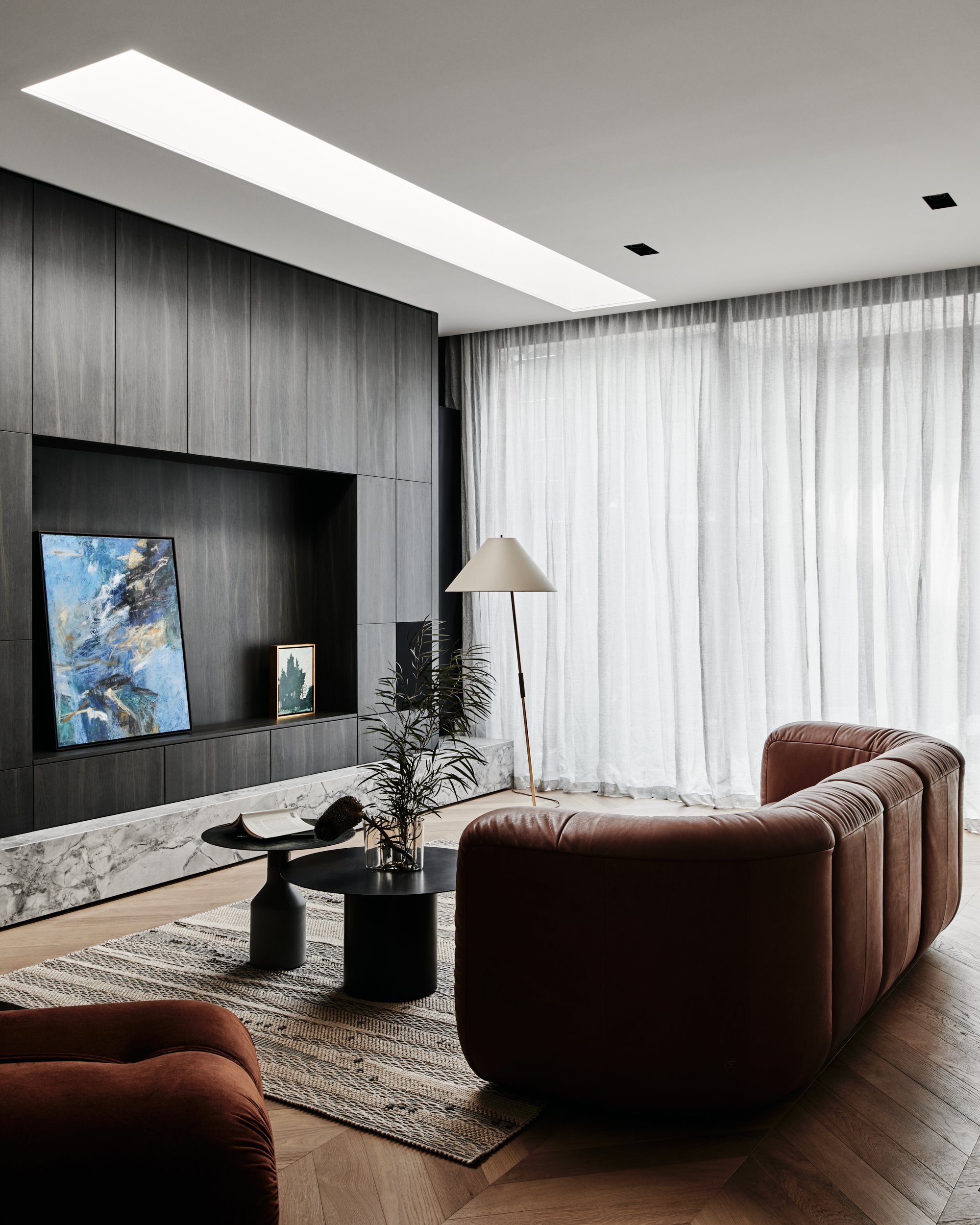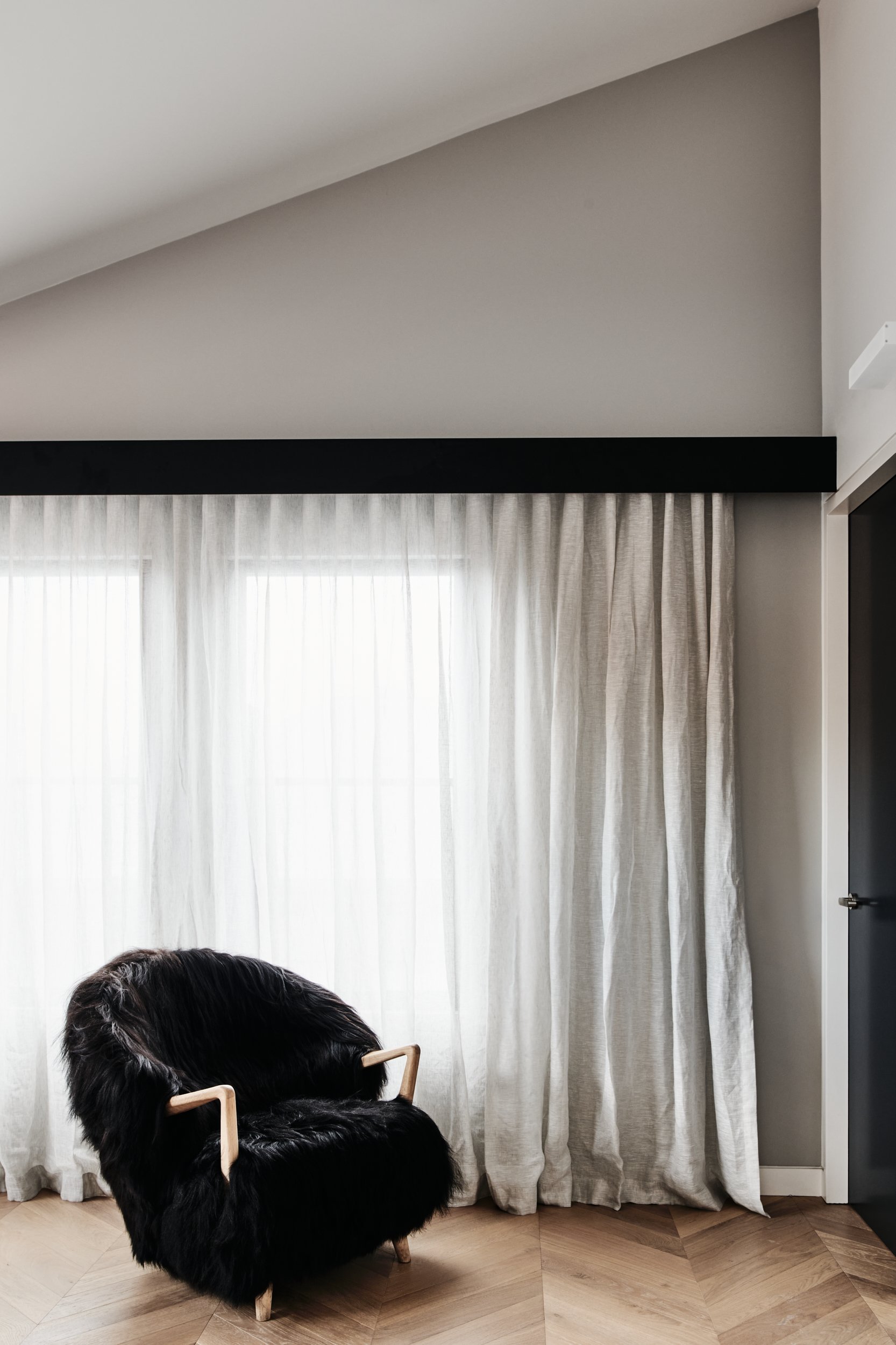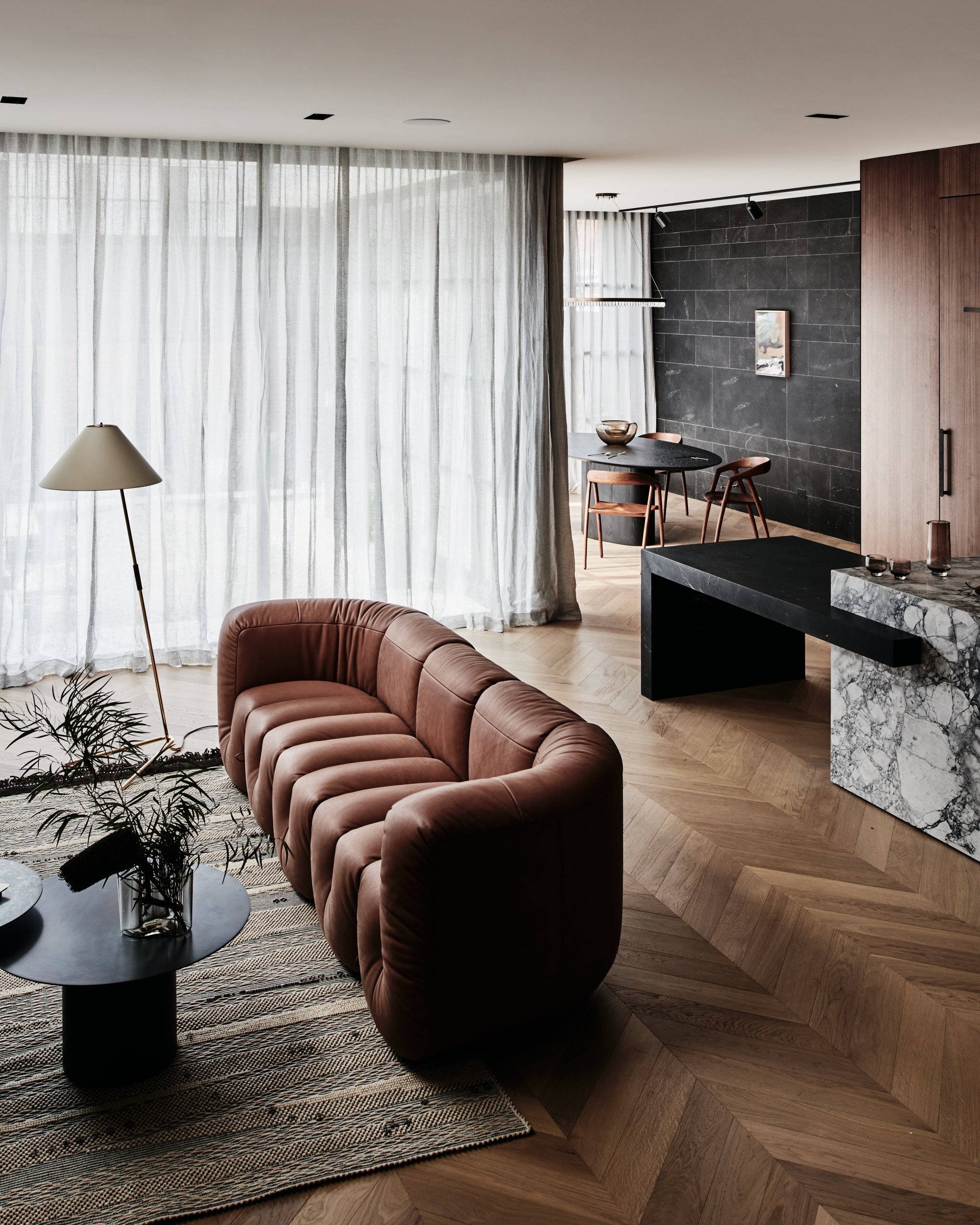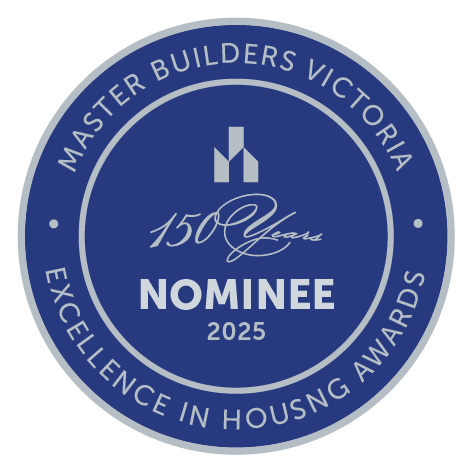Armstrong
Middle Park, Victoria
Design: Teo & Perperis
Build: Kostas Constructions
Photography: Tom Blachford
Styling: Jess Kneebone
Press & Awards
HIA Victorian Housing Awards 2024 - Finalist
Master Builders Excellence In Housing Awards 2025 - Finalist
This heritage listed residence in Melbourne’s bayside suburb of Middle Park was treated to a renovation and double storey extension.
A partial demolition saw the retention of the heritage facade and the front three rooms, all of which maintained their period aesthetic of high ceilings and ornate details elevated by the inclusion of bespoke joinery and steel components.
The extension to the rear took on a more contemporary form with a rich materiality and a playful experimentation in the expansion and contraction of volumes; capitalising on opportunities to facilitate the ingress of natural light.
Limited access due to the retention of the heritage facade and front section of the house, neighbouring properties to either side and the retained garage studio structure to the rear of the property made for a welcome challenge when navigating accessibility for the structural component of the build.
One of many unique and nuanced characteristics necessitating delicate execution when building in Middle Park.
Return to Portfolio

























