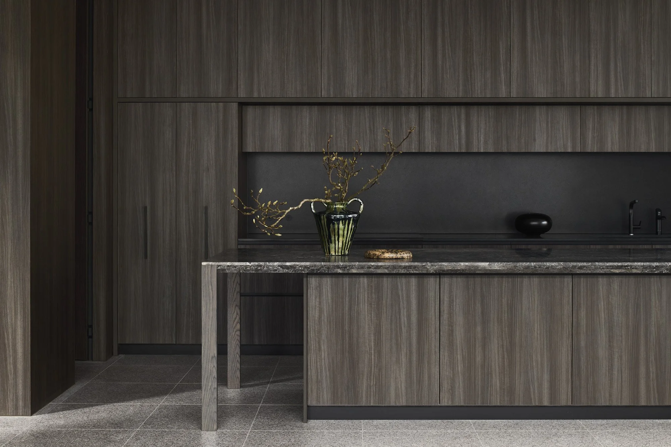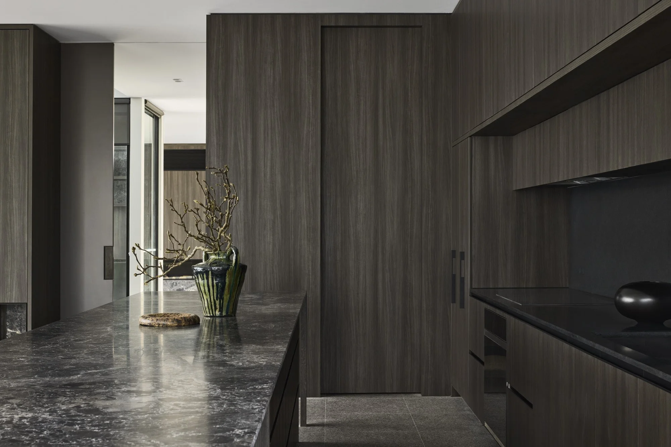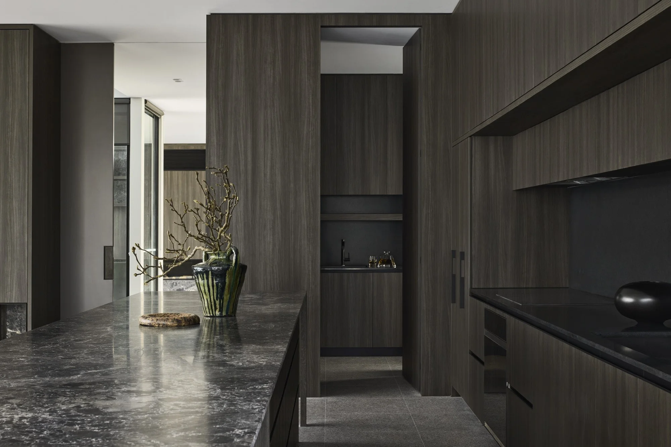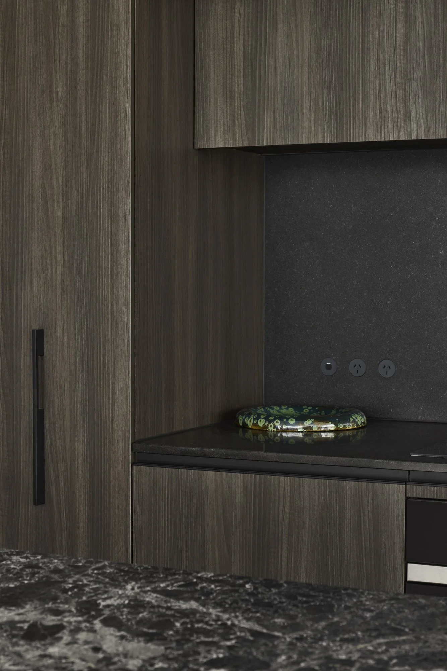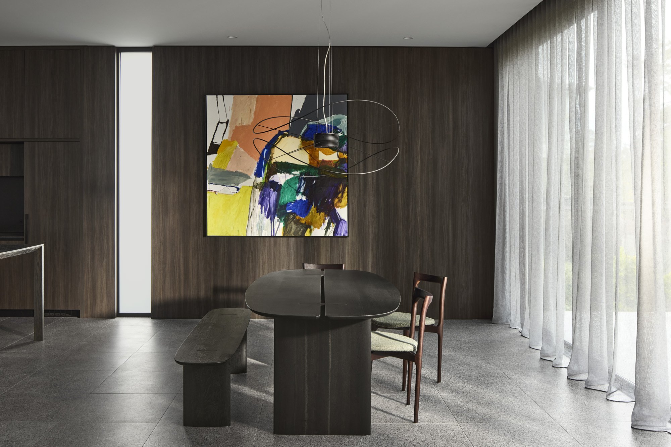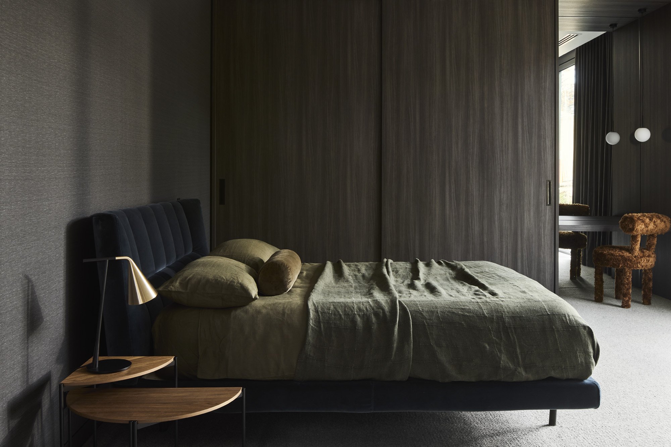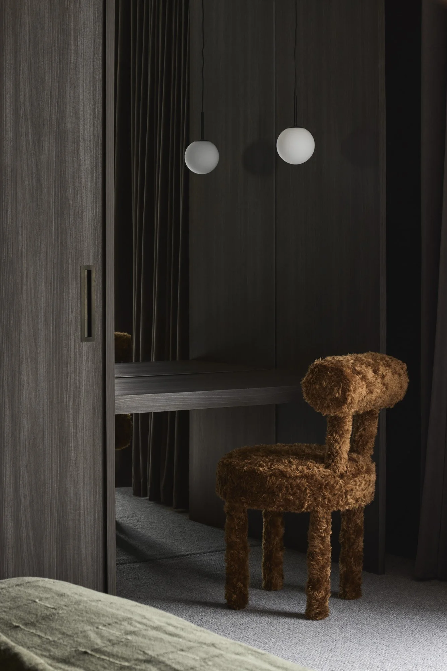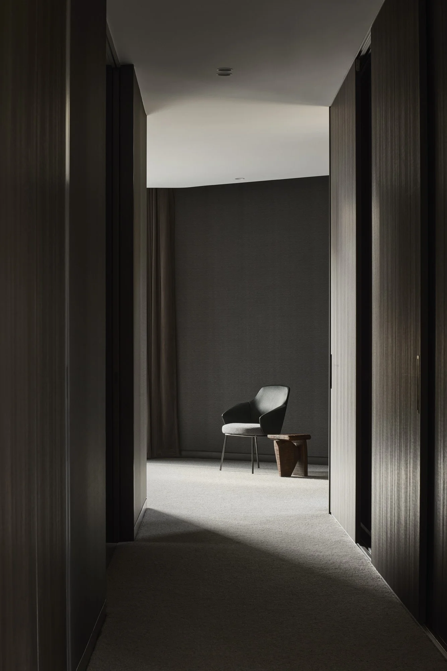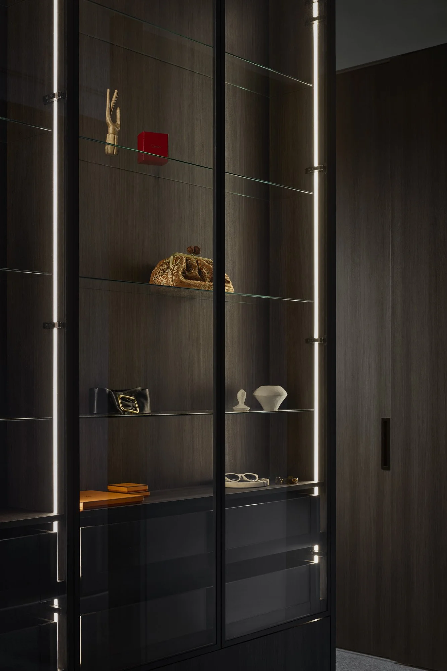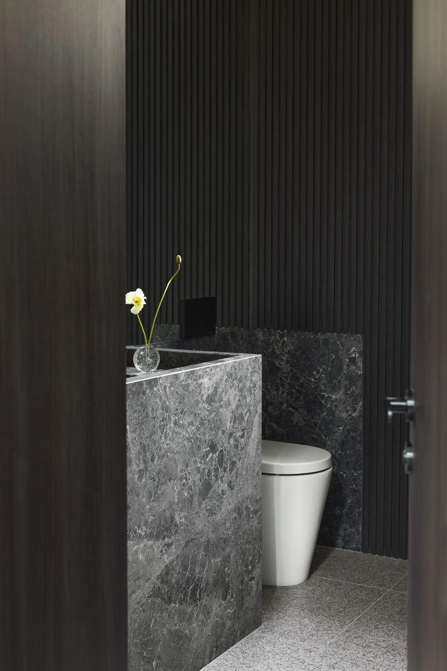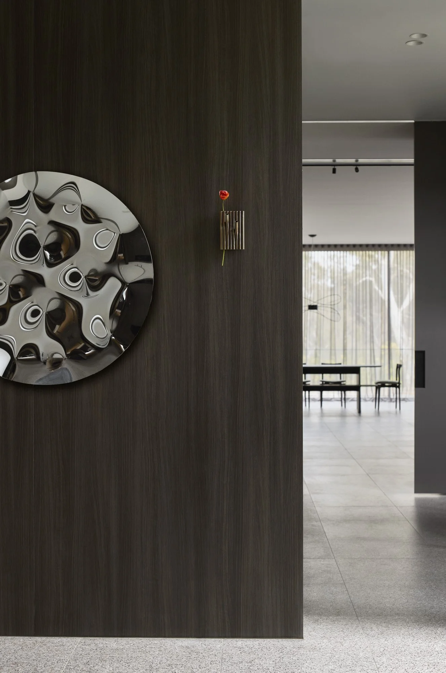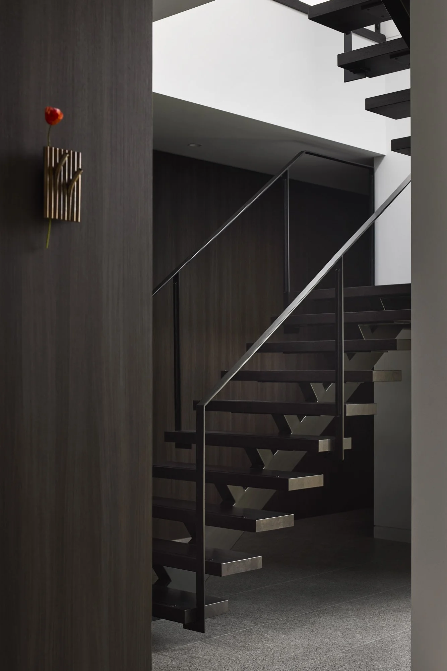Glen
Ashburton, Victoria
Design: Innovation One
Interior Design: Blackmilk
Build: Kostas Constructions
Photography: Sharyn Cairns
Styling: Bea Lambos
Perched above Gardiners Creek Reserve, this double-storey residence with a basement is conceived as a calm, opulent retreat that sits confidently in its natural setting; assertive in form, quietly restrained in expression.
Dark-stained timber joinery, veined stone and terrazzo floors establish a deep, moody atmosphere that’s softened by generous glazing and sheer drapery filtering views to the trees. The kitchen and dining zones are anchored by monolithic stone surfaces and bespoke cabinetry. Bathrooms continue the language with solid stone basins and floor to ceiling marble panel detailing. A finely engineered steel-stringer stair with dark timber treads hovers and sculptural centerpiece.
Engaged during the design phase to collaborate with architects and engineers, we are proud to have been able to find significant cost efficiencies for our clients through identifying and advising select revisions to the structural design without at all compromising the aesthetic design intent.
Return to Portfolio


